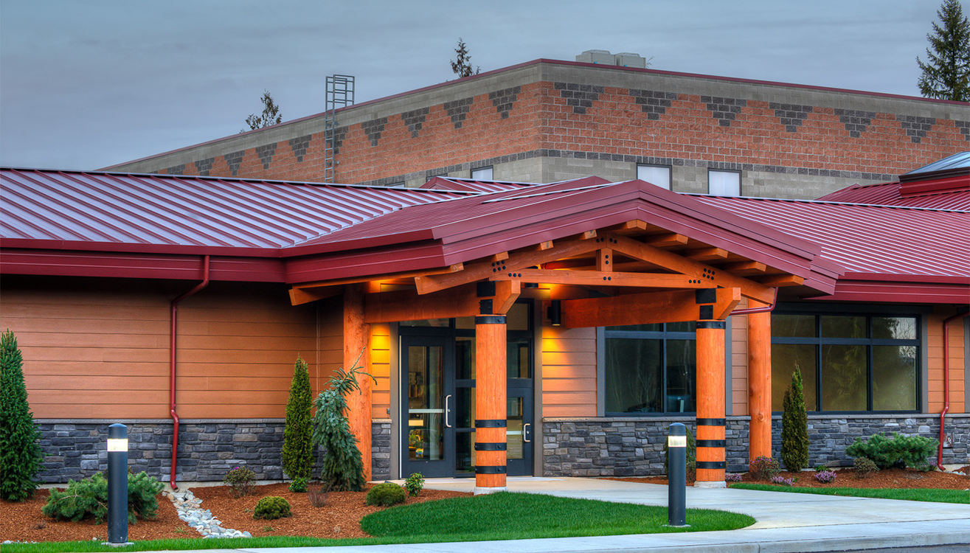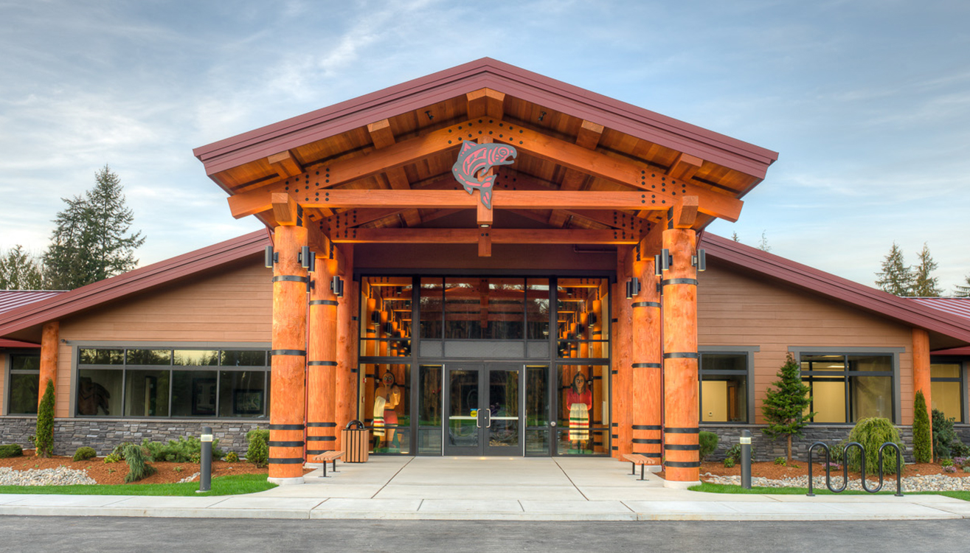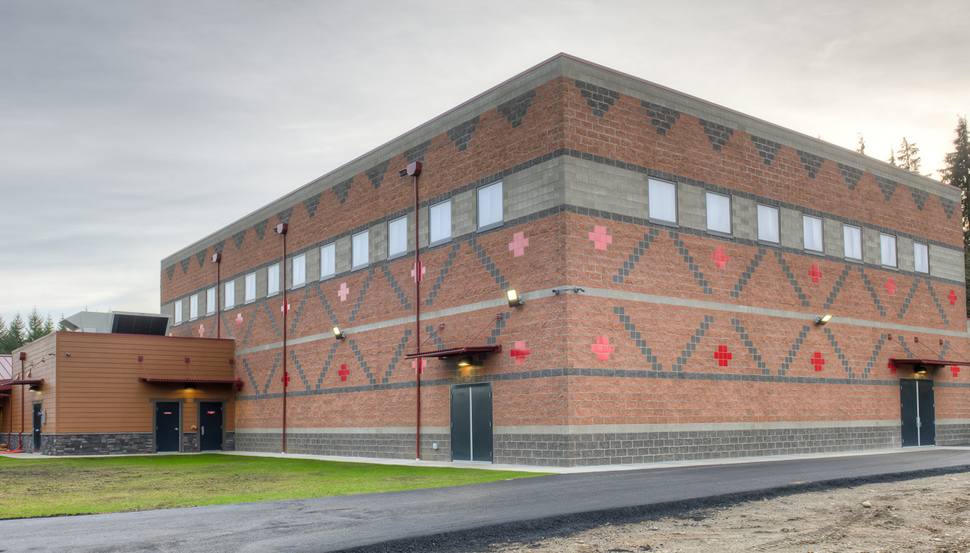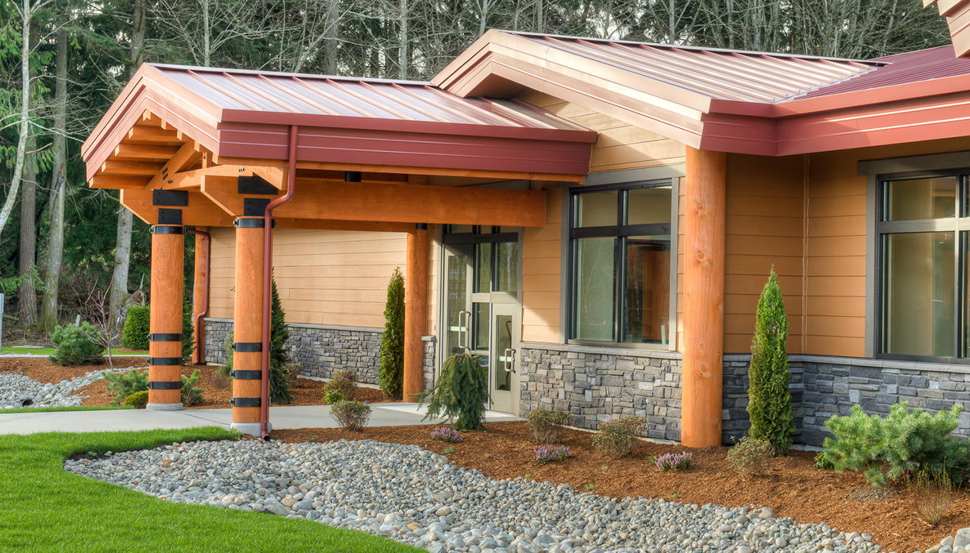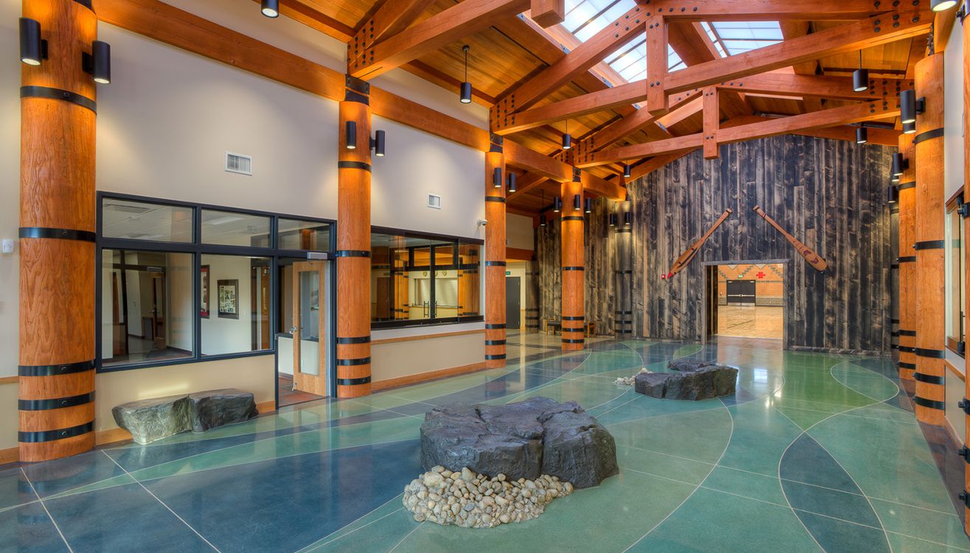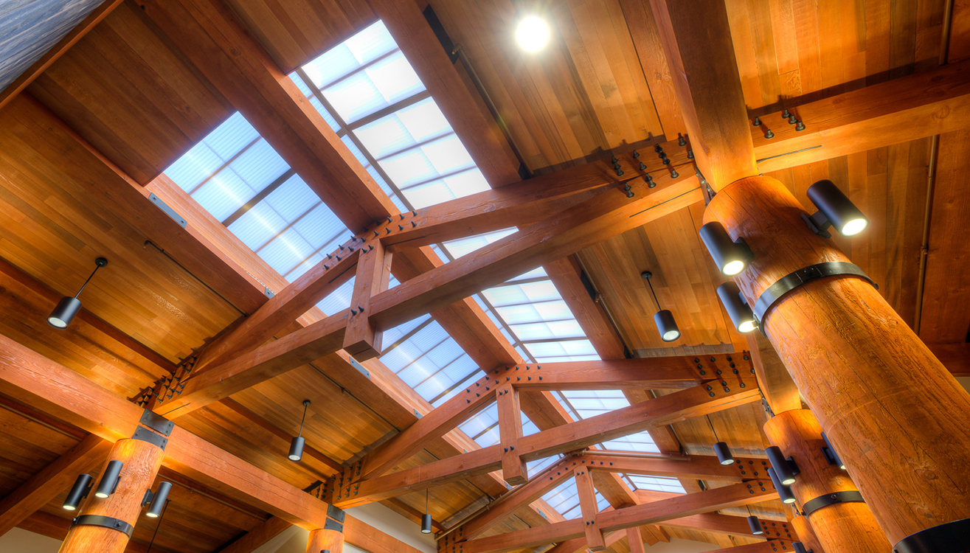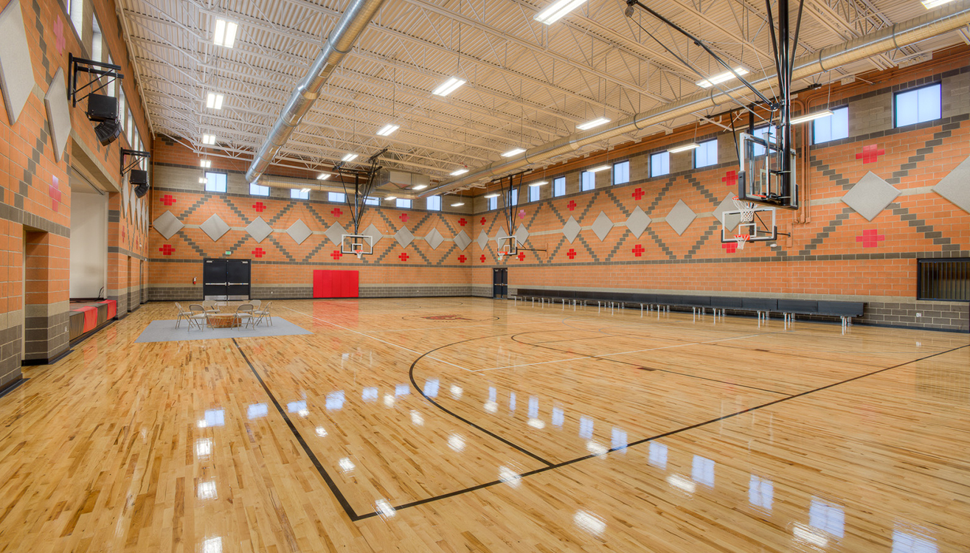Stillaguamish Community Center
Location:
Arlington, WA
Square Feet:
25,000
Completed:
January 2015
Gaffney Construction completed this unique project in January of 2015. Constructed of CMU block, wood and steel; the building incorporates many concepts tied to the tribe's traditions, and history.
The CMU block was designed to resemble the weaving patterns of a native basket. The entry opens onto polished and dyed concrete specifically made to mimic the flow and movement of the Stillaguamish River and the facade of the gymnasium looks as if you are entering a traditional longhouse.
Useable spaces include the gymnasium, kitchen space, meeting rooms and offices; as well as a daycare with outdoor playground, space for cultural education and elder involvement.
In early 2012, the Tribe requested a competitive bid for a remodel on a Tribal building in which Gaffney Construction was selected, marking the beginning of a trusting relationship."
—Jeremy Smith
Facilities Manager, Stillaguamish Tribe of Indians
Location:
Arlington, WA
Square Feet:
25,000 SF
Completed:
January 2015
Gaffney Construction completed this unique project in January of 2015. Constructed of CMU block, wood and steel; the building incorporates many concepts tied to the tribe's traditions, and history.
The CMU block was designed to resemble the weaving patterns of a native basket. The entry opens onto polished and dyed concrete specifically made to mimic the flow and movement of the Stillaguamish River and the facade of the gymnasium looks as if you are entering a traditional longhouse.
Useable spaces include the gymnasium, kitchen space, meeting rooms and offices; as well as a daycare with outdoor playground, space for cultural education and elder involvement.
In early 2012, the Tribe requested a competitive bid for a remodel on a Tribal building in which Gaffney Construction was selected, marking the beginning of a trusting relationship."
—Jeremy Smith
Facilities Manager, Stillaguamish Tribe of Indians
