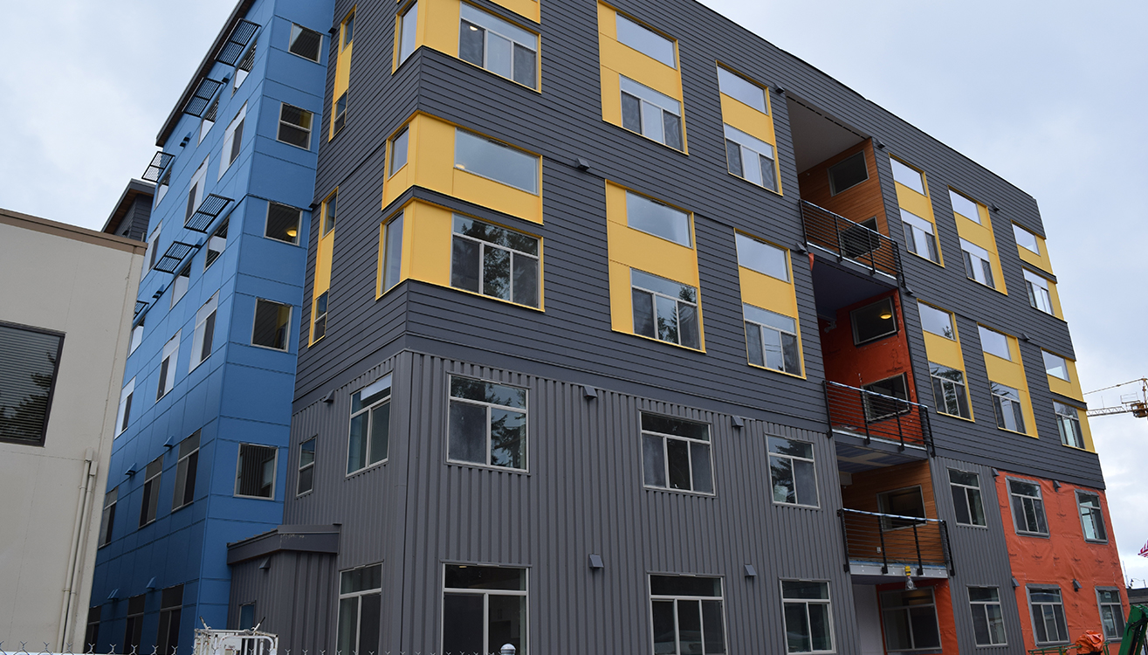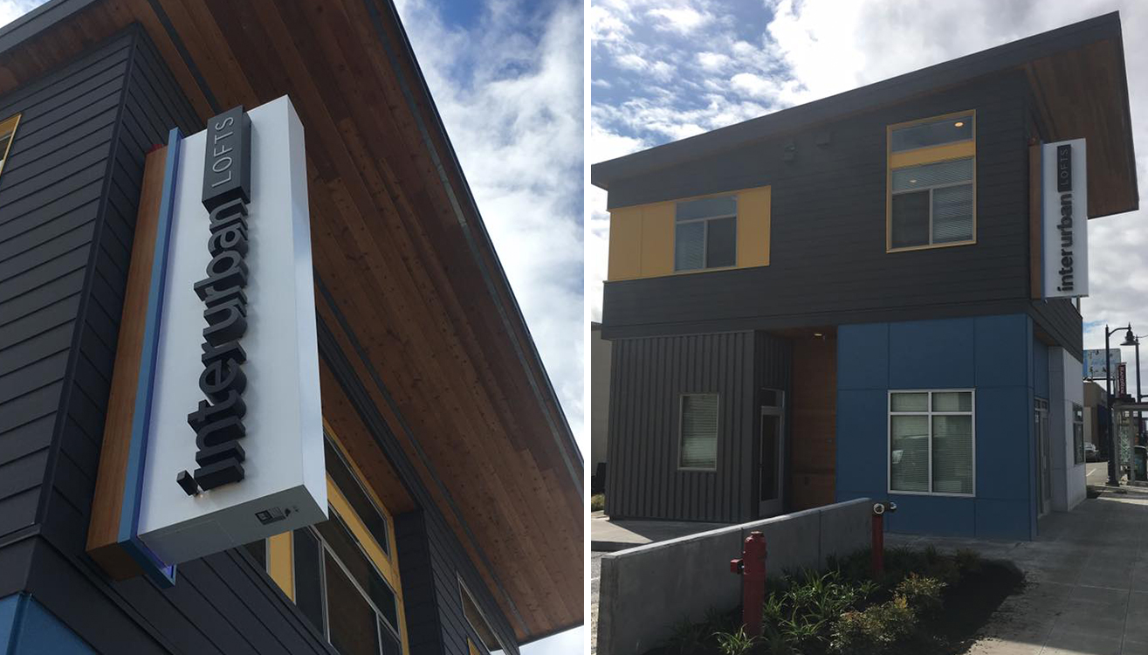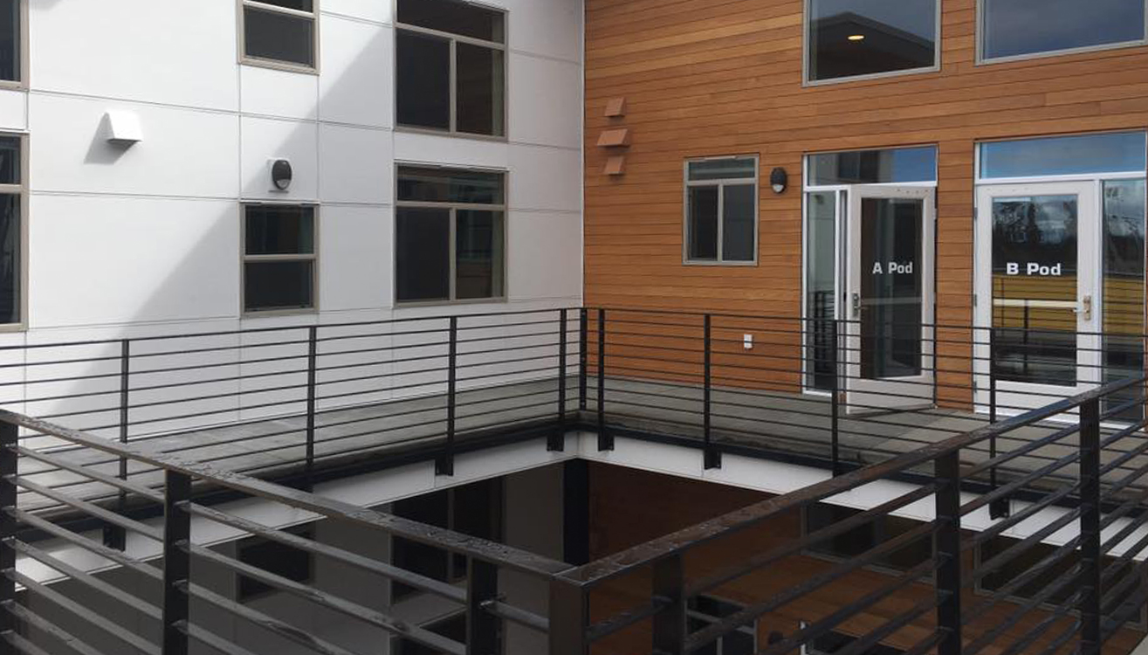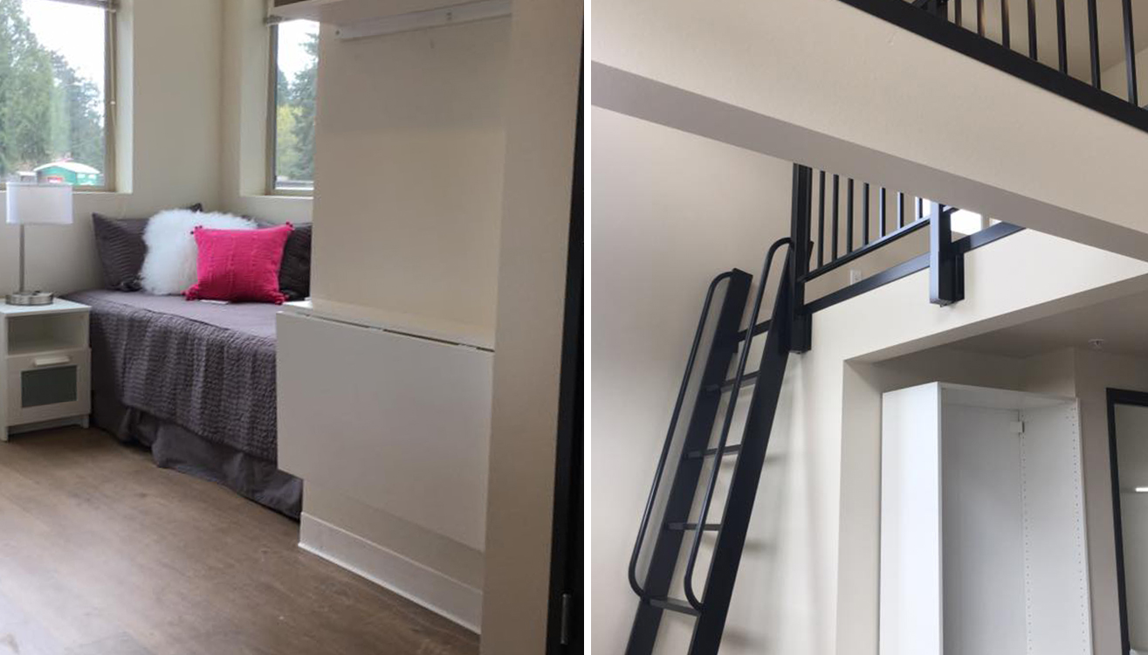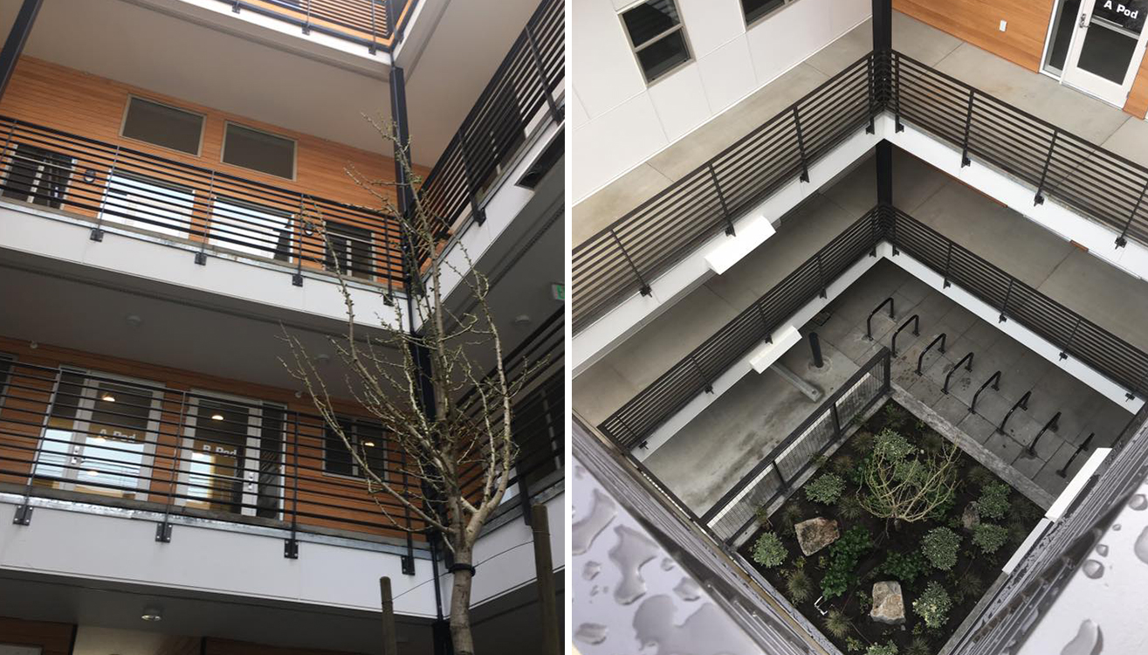Interurban Lofts Shoreline
Location:
Shoreline, WA
Square Feet:
29,000
Completed:
2017
Interurban Lofts are Shoreline’s first micro-apartments. Gaffney Construction completed this 4-story, 79-unit building in 2017.
Apartments are in “Pods” of eight units. Each unit is a studio with its own full bathroom and is partially furnished with bed, microwave and mini fridge. The pods share a kitchen and a washer /dryer. There is a large common area lounge with an outdoor deck and barbeque.
Location:
Shoreline, WA
Square Feet:
Completed:
January 2017
Gaffney completed this 36,000 sf medical office building in May of 2013. Construction consists of Concrete foundations and slabs with structural steel support and a steel stud framed shell with architectural metal wall panels and CMU finishes. Steel canopies accent the building. The project also included a 60,000 cubic ft underground storm water detention vault and is the first project to be built under the design guidelines for the new East Gateway Urban Village Zone.
